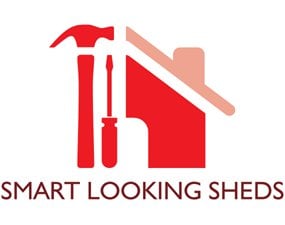Direct From The Factory The Smarter Way To Buy Tiny Houses - Home Office/Studios - Timber Garden Sheds
Oakville Garden Shed
Lets Start Your Journey... By Choosing A Lockup Build
Or Turnkey Build...
Let us build your Timber Garden Shed. The Oakville Garden Shed is designed to provide a garden shed that oozes charm, adding value to any home. The Oakville is a garden shed that offers much more than a colorbond shed. The Oakville has the added advantage of a slight roof extension over the door providing protection from the elements. It comes with an aluminium sliding door and window with the choice of selecting the option to replace the aluminium door and window with Timber French Doors and a cedar timber window, to create a refined and sophisticated look that cannot be achieved with other materials, adding warmth, character and a natural feel to any home. Timber adds significant beauty and style and is strong and sustainable. The Oakville is a perfect choice for your new Timber Garden Shed.
Oakville Lockup Inclusions:
- Treated pine sub floor with treated post floor supports.
- Internal wall frames 2170mm high F7 structural termite treated blue timber.
- Yellow Tongue Particleboard Flooring
- Roof overhang of 450mm to front only.
- External cladding choice of JH Hardieplank 230mm in selected Smooth or Woodgrain finish or Weathertex Primelok 200mm Smooth or Woodsman finish.
- Colorbond steel roofing in your choice of colorbond colours.
- PVC downpipes fitted to divert water to ground only.
- Aluminium Sliding Door 1610mm wide including Security Screen, in selected standard colour.
- Aluminium Sliding Window 910mmx900mm high including screen, in selected standard colour.
- Raked ceiling with exposed engineered timber ridge beam.
- Sisolation wall film and roofing blanket.
- External wall cladding & trims painted in (1) selected Dulux Weathershield colour ONLY.
- Maximum width of 3600mm applies to the Oakville Design.
Starting From: $5,895.00
Oakville Turnkey Inclusions:
- Treated pine sub floor with treated post floor supports.
- Internal wall frames 2170mm high F7 structural termite treated blue timber.
- Yellow Tongue Particleboard Flooring
- Roof overhang of 450mm to front only.
- External cladding choice of JH Hardieplank 230mm in selected Smooth or Woodgrain finish or Weathertex Primelok 200mm Smooth or Woodsman finish.
- Colorbond steel roofing in your choice of colorbond colours.
- PVC downpipes fitted to divert water to ground only.
- Aluminium Sliding Door 1610mm wide including Security Screen, in selected standard colour.
- Aluminium Sliding Window 910mmx900mm high including screen, in selected standard colour.
- Raked ceiling with exposed engineered timber ridge beam.
- Sisolation wall film & R1.5 Earthwool wall batts & roofing blanket.
- Structural 9mm EcoPly and trims to internal walls and ceiling.
- External wall cladding & trims painted in (1) selected Dulux Weathershield colour ONLY.
- Maximum width of 3600mm applies to the Oakville Design
Starting From: $7,095.00
Oakville Garden Shed Standard Sizes:
- Oakville 1 2400mm wide x 1800mm deep 4.3sqm
- Oakville 2 2400mm wide x 2400mm deep 5.8sqm
- Oakville 3 2400mm wide x 3000mm deep 7.2sqm
- Oakville 4 3000mm wide x 2400mm deep 7.2sqm
- Oakville 5 2400mm wide x 3600mm deep 8.6sqm
- Oakville 6 3000mm wide x 3000mm deep 9.0sqm
- Oakville 7 3000mm wide x 3600mm deep 10.8sqm
- Oakville 8 2400mm wide x 4800mm deep 11.5sqm
- Oakville 9 3000mm wide x 4800mm deep 14.4sqm
LET US BUILD YOUR DREAM TIMBER GARDEN SHED!!!
The New Standard For Timber Garden Sheds
With An Affordable Price Tag!!!
Complete & Submit The Below Enquiry Form For A Quote
